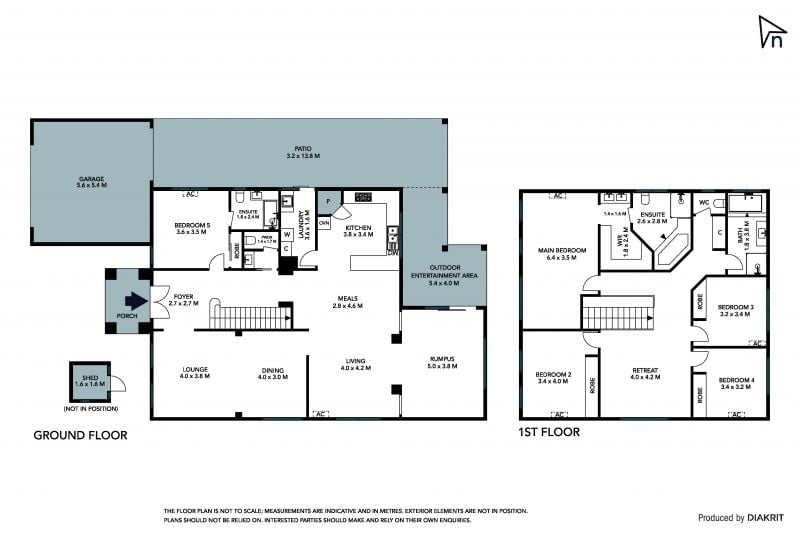A LUXURIOUS FAMILY LIFESTYLE AWAITS!
Experience luxury living in this unparalleled double-storey residence, designed with elegance, character, and sophistication. Perfect for large families who love to entertain, this home is a must-see.
Prime Location: Just moments from Roxburgh Park Shopping Centre, the train station, schools, parklands, and other amenities.
Features:
- Bedrooms: 5 spacious bedrooms, including a downstairs guest suite with ensuite and built-in robes (BIR).
- Master Suite: A massive master bedroom with walk-in robe (WIR) and a sparkling ensuite featuring a spa.
- Living Areas:Four sunlit living zones, both formal and informal.
- Kitchen:A gourmet kitchen with ample cupboard and bench space, plus an adjoining meals area that opens to a private, manicured backyard-perfect for kids to play.
- Comforts:4 toilets, 3 bathrooms, ducted heating, split systems, double...
Read More >>
Prime Location: Just moments from Roxburgh Park Shopping Centre, the train station, schools, parklands, and other amenities.
Features:
- Bedrooms: 5 spacious bedrooms, including a downstairs guest suite with ensuite and built-in robes (BIR).
- Master Suite: A massive master bedroom with walk-in robe (WIR) and a sparkling ensuite featuring a spa.
- Living Areas:Four sunlit living zones, both formal and informal.
- Kitchen:A gourmet kitchen with ample cupboard and bench space, plus an adjoining meals area that opens to a private, manicured backyard-perfect for kids to play.
- Comforts:4 toilets, 3 bathrooms, ducted heating, split systems, double...
Read More >>
Experience luxury living in this unparalleled double-storey residence, designed with elegance, character, and sophistication. Perfect for large families who love to entertain, this home is a must-see.
Prime Location: Just moments from Roxburgh Park Shopping Centre, the train station, schools, parklands, and other amenities.
Features:
- Bedrooms: 5 spacious bedrooms, including a downstairs guest suite with ensuite and built-in robes (BIR).
- Master Suite: A massive master bedroom with walk-in robe (WIR) and a sparkling ensuite featuring a spa.
- Living Areas:Four sunlit living zones, both formal and informal.
- Kitchen:A gourmet kitchen with ample cupboard and bench space, plus an adjoining meals area that opens to a private, manicured backyard-perfect for kids to play.
- Comforts:4 toilets, 3 bathrooms, ducted heating, split systems, double garage with drive-through access, and a covered outdoor entertaining area.
Homes like this are rare and demand your attention. An inspection is highly recommended and sure to impress!
PHOTO ID REQUIRED
Due diligence checklist - consumer.vic.gov.au/duediligencechecklist
Privacy Policy and Privacy Collection Notice - rataandco.com.au/privacy-policy
Material Facts - please refer to the contract of sale and vendor statement for any/all material facts.
Land size sourced from land.vic.gov.au. This document has been prepared to assist solely in the marketing of this property.
While all care has been taken to ensure the information provided herein is correct, Harcourts Rata & Co takes no responsibility for any inaccuracies.
Accordingly all interested parties should make their own enquiries to verify the information, including and not limited to land size.
Prime Location: Just moments from Roxburgh Park Shopping Centre, the train station, schools, parklands, and other amenities.
Features:
- Bedrooms: 5 spacious bedrooms, including a downstairs guest suite with ensuite and built-in robes (BIR).
- Master Suite: A massive master bedroom with walk-in robe (WIR) and a sparkling ensuite featuring a spa.
- Living Areas:Four sunlit living zones, both formal and informal.
- Kitchen:A gourmet kitchen with ample cupboard and bench space, plus an adjoining meals area that opens to a private, manicured backyard-perfect for kids to play.
- Comforts:4 toilets, 3 bathrooms, ducted heating, split systems, double garage with drive-through access, and a covered outdoor entertaining area.
Homes like this are rare and demand your attention. An inspection is highly recommended and sure to impress!
PHOTO ID REQUIRED
Due diligence checklist - consumer.vic.gov.au/duediligencechecklist
Privacy Policy and Privacy Collection Notice - rataandco.com.au/privacy-policy
Material Facts - please refer to the contract of sale and vendor statement for any/all material facts.
Land size sourced from land.vic.gov.au. This document has been prepared to assist solely in the marketing of this property.
While all care has been taken to ensure the information provided herein is correct, Harcourts Rata & Co takes no responsibility for any inaccuracies.
Accordingly all interested parties should make their own enquiries to verify the information, including and not limited to land size.

Ron Singh
Sales Specialist
M: 0404 737 577
P: 03 9401 1117
E: ron.singh@rataandco.com.au
Warning: in_array() expects parameter 2 to be array, null given in /home/harcrata/public_html/wp-content/themes/ap-harcourtsrata/zoorealty/display/widgets/contact_agent.php on line 14
Warning: in_array() expects parameter 2 to be array, null given in /home/harcrata/public_html/wp-content/themes/ap-harcourtsrata/zoorealty/display/widgets/contact_agent.php on line 14
Warning: in_array() expects parameter 2 to be array, null given in /home/harcrata/public_html/wp-content/themes/ap-harcourtsrata/zoorealty/display/widgets/contact_agent.php on line 14

Property information
5 3 2
SOLD
Property Type
House
Land Size
575 m2
 Floorplan
Floorplan Floorplan
Floorplan Furnish
Furnish



